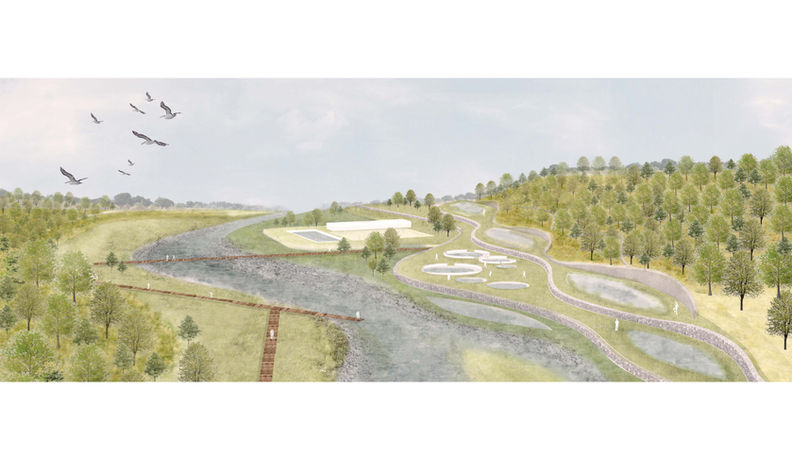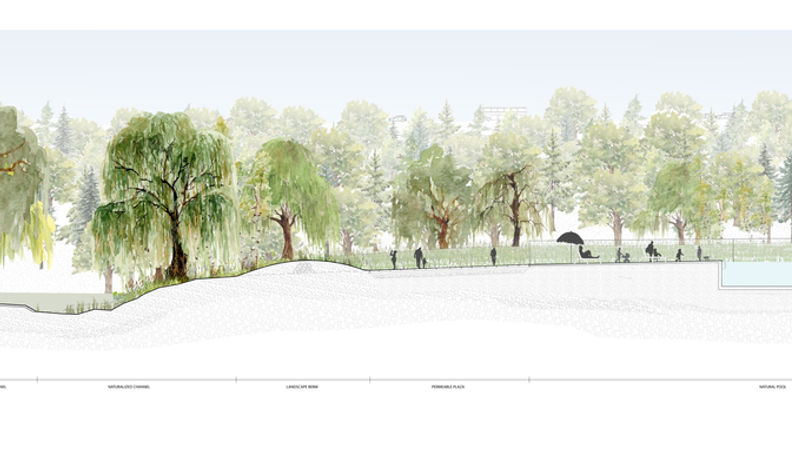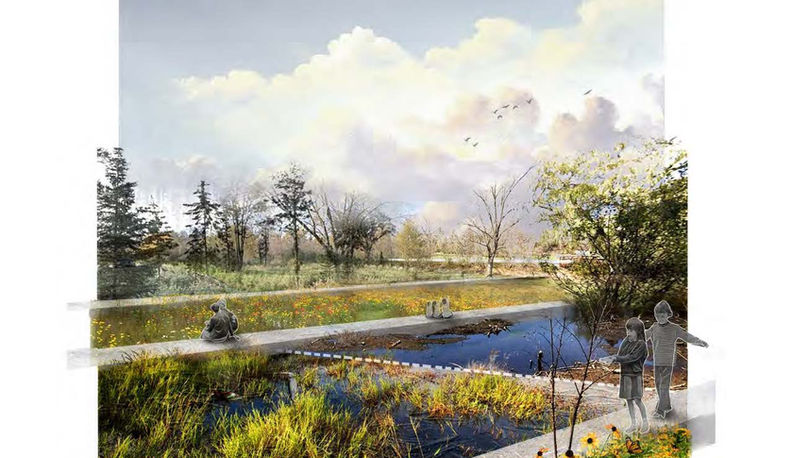A NATIONAL STUDIO PROJECT | UN PROJET NATIONAL D'ATELIERS 2021-22
University of Toronto
DANIELS SCHOOL OF ARCHITECTURE, LANDSCAPE, AND DESIGN
LANDSCAPE ARCHITECTURE GRADUATE PROGRAM
LAN2014 | DESIGN STUDIO 4
WINTER 2022

Alissa North
Associate Professor
Alissa North is an Associate Professor of Landscape Architecture at the University of Toronto, where she has served as Landscape Architecture Program Director. She graduated with Honours from the Bachelor of Landscape Architecture Program at the University of Toronto, and received the Master in Landscape Architecture degree with Distinction from Harvard’s Graduate School of Design, where she was awarded the Jacob Weidenman Prize for outstanding design ability. North is a Co-Founding Director of North Design Office, a landscape architecture firm established in Toronto in 2005. As a practicing professor, her primary focus entails design research, for which she was awarded by the Ontario Association of Landscape Architects in 2014. Professor North has edited or co-edited a number of publications on process-based landscapes, with focus on the Canadian context, notably including Processing Downsview Park (JoLA, 2012), Operative Landscapes: Building Communities Through Public Space (Birkhäuser, 2013), and a forthcoming book, Innate Terrain: Canadian Landscape Architecture, to be published by the University of Toronto Press.

Todd Douglas
Sessional Instructor
Todd is a landscape architect with eight years experience working at scales ranging from award-winning small urban gardens and installations to master plans and post-industrial adaptive reuse projects. His background in urban planning and graphic design informs his work at Janet Rosenberg & Studio where he applies his knowledge of digital fabrication and modelling to challenges affecting the public realm. Todd’s teaching experience includes leading a design-build lab through the Dalhousie School of Architecture in collaboration with the Potlotek First Nation on Cabe Breton Island. He has also worked directly with First Nations to develop master plans for their communities.
Todd is a sessional instructor at the University of Toronto’s Daniels Faculty of Architecture, Landscape and Design and a regular guest critic at landscape architectural studio reviews.

Rui Felix
Sessional Lecturer
Rui Felix, OALA, CSLA is a landscape architect and ISA Certified Arborist at ERA Architects. He holds a Bachelor of Design with Distinction from the Environmental Design Program at OCAD University (2013) and received the Master of Landscape Architecture degree at the University of Toronto, where he won the ASLA Student General Design Honour Award for his 2015 thesis. At ERA, Rui specializes in the rehabilitation and adaptive re-use of cultural landscapes through community engagement and participatory design processes and is a frequent contributor to the Centre for Urban Growth and Renewal researching and developing urban design best practices for the revitalization of postwar apartment tower sites.
Rui is also a Board Member for the Toronto Regional Conservation Authority’s Regional Watershed Alliance, and a Sessional Lecturer at the University of Toronto’s Daniels Faculty of Architecture, Landscape and Design.

Jamie Reford
Course Consultant
Jamie Reford is the Sales Director for Smart Cities, Infrastructure, and Development at Volatus Aerospace. Jamie holds a master's degree in landscape architecture from the University of Toronto (2019), where he sparked his initial interest in drone mapping for site inventory and analysis applications. Jamie has written several published articles and essays, including pieces in Landscape|Paysages, about the importance of accurate spatial context data throughout the planning, design, and project management process. Jamie is also leading two funded research projects focused on automating site inventory and analysis through autonomous data capture and machine learning.
STUDIO BRIEF
As the fourth in a sequence of core studios, Design Studio 4 is concerned with developing a complete landscape design, from data collection to detailing. The focus of the studio will be on improving flood conditions in the urban environment through the use of natural infrastructure. The site of design exploration will be an existing park in a flood prone area of Toronto. The studio will challenge students to think about and demonstrate the constructability of their designs, leveraging their previous studio and course knowledge.
The studio is particularly focused on improving urban ecological and social systems through park re-design. Designing at the community park scale provides the possibility for absorbing and accommodating a diversity of uses and transformations, where landscape provides the adaptive framework through which issues concerning urban landscapes, resources, and climate change, as well as the accompanying sociocultural, political, and economic pressures can be understood and directed toward ecological integrity and improved social health.
The studio will explore the possibilities and relationships of data, inventory and analysis, mapping, schematic design (SD), detail design (DD), construction documents (CD), landscape details, materials, processes, and site design in building and influencing urban systems. Engaging current theory, precedents, and applications for the documentation, analysis, design, and operation of urban landscapes, the studio will examine Smythe Park as the site of exploration to determine flood mitigation strategies and programmatic opportunities. The park is part of the Rockcliffe Riverine Flood Mitigation Project Municipal Class Environmental Assessment (EA), which has been initiated by the City of Toronto, together with Toronto and Region Conservation Authority (TRCA). The design work conducted in this studio should propose natural infrastructure solutions through technical means (at the detail scale), and operative approaches (at the park scale), with understanding of community needs supporting the work at both scales.
Studio work throughout the semester must integrate analysis, design research, and design propositions across scales—from the urban scale, the scale of materials, to site design. The site to be designed in this studio will require keen observation and critical analysis of existing conditions in order to formulate a site-specific proposal with positive community impact. The site will require studio members to address issues of hydrology, vegetation, materials, wildlife, social and cultural uses, geology, soils, and topography, in determination of appropriate responses, programs, manipulations, design, and form. Postulations and proposals must consider the potentials and pressures typical of urban environments, and the resultant impacts on evolving ecological systems. The design work must respond to the community context and its relevant and unique conditions.
The studio has invited personnel from the City of Toronto and the Toronto and Region Conservation Authority involved in the Rockcliffe EA, to share their expertise, as well as interact with the studio, encouraging the students’ design solutions to be guided by real conditions and circumstances. The studio is part of the cross-Canada Optimism Studio, an initiative by the Land|Terre Design Research Network (LT DRN), and studio participants will also be encouraged and have the opportunity to participate in the LA+ INTERRUPTION Design Competition, with details at https://laplusjournal.com/17-INTERRUPTION-CFP.




















































































































